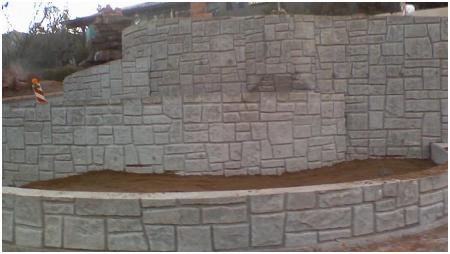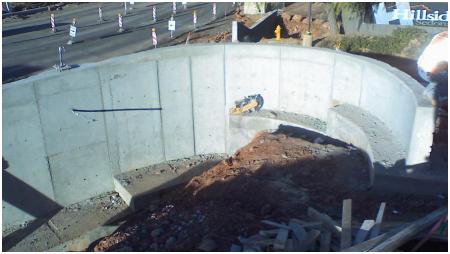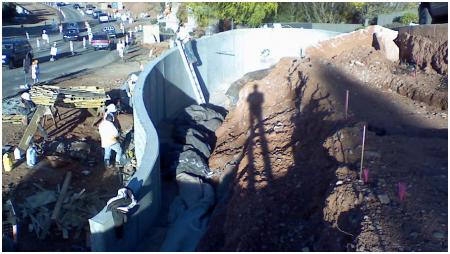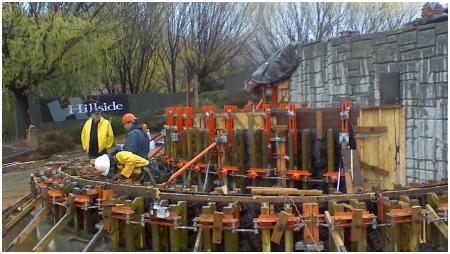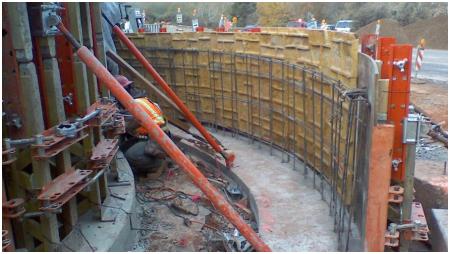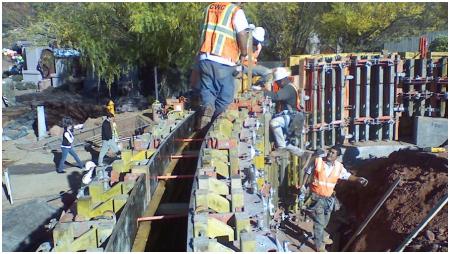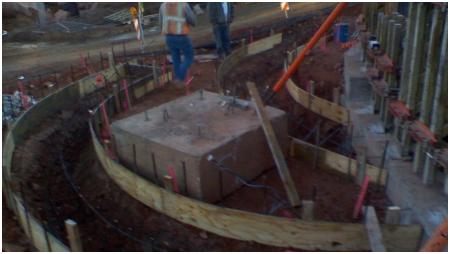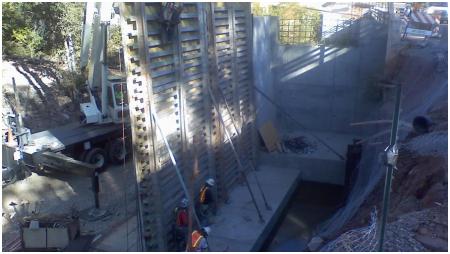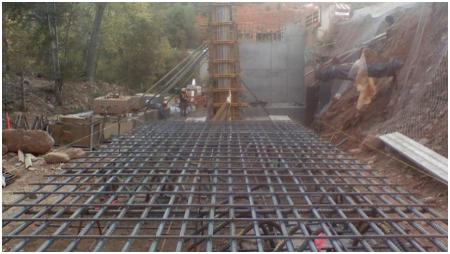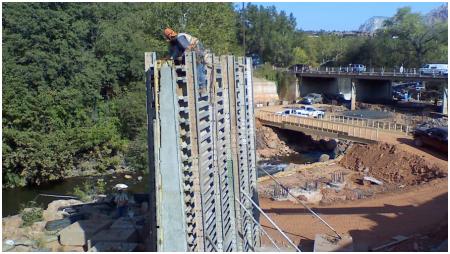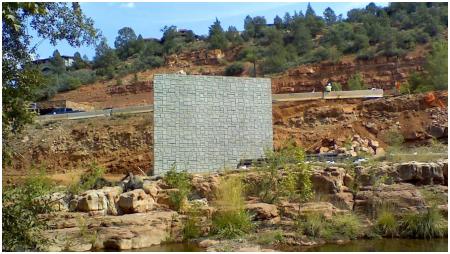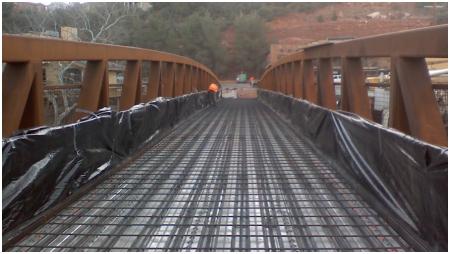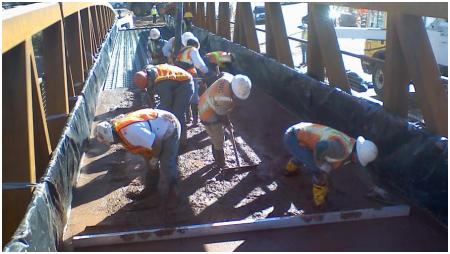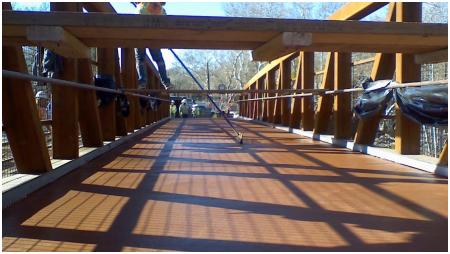Rim Rock Sedona Highway (SR179)

RIM ROCK SEDONA HIGHWAY (SR179) PROJECT
Contract Amount = $3.9M
Position Held: Site Foreman/Gen. Superintendent/Project Manager
CWC was a subcontractor to Fisher Industries on this project. Our scope included the forming and placement of all the concrete footings and their accompanying retaining walls along the Hwy 179 corridor through Sedona as well as the pedestrian bridge abutments and concrete deck across Oak Creek. I served as the Superintendent /Project Manager on this project both in the office and in the field as well as working hands on throughout the course of this job, at times, running my own wall crew when we needed to man up on multiple walls simultaneously. The forming systems we used were Paten’s Gang forms (for the majority of the walls), Simon’s forms (on some of the footings), ULMA system forms (for the pedestrian bridge abutments), and the PERI forms RundFlex system (for the high profiled radius walls at the Hillside Plaza).
This was a difficult project due to the wide-spread construction area with multiple walls at times being built concurrently miles distant from each other and at other times concurrently opposing each other on the same stretch of roadway which presented its own set of problems fighting for room to work while keeping traffic flowing. The footings were as varied as the different locations where the walls were to be constructed and access to our work in most cases was a complete joke, at times, requiring us to work at night because of traffic control issues and/or access from private property problems due to the TCE (temporary construction easement) not being enough to perform our work in. Another difficult aspect of this project was coordinating with and satisfying all the requirements of the various government agencies involved such as the EPA (Environmental Protection Agency) which had their own set of guidelines outlined in the NEPA (National Environmental Policy Act) and the CWA (Clean Water Act) which were very prominent on this project because of the close proximity of our work to Oak Creek, some of which were on cliff slopes right next to the river (creek) and bridge abutments. This fact led to the next difficulty during construction; all of the walls were riddled with many footing steps of uneven lengths and depths and even the longer walls did not offer much opportunity for long flat runs. Because of this, we were forced to rebuild the wall forms in almost every instance between every pour in order to accommodate the many footing steps, continually changing wall heights and, most importantly, to ensure that the form liners (the imprinted designs in the concrete) matched up from one end of the wall to the other. I was successful on a number of walls in redesigning the footing steps, with the approval of ADOT engineers, to allow for easier forming and alignment of the form liner. There were three different form liners used on this project and on some walls two separate liners were used in there construction. These walls ranged in size from 4’ – 6’ in height and 20’ long to a walls over 700’ 800’, 900’, & 1000’ long averaging 16’ - 25’ tall with one particular wall section being a soil nailed wall more than 30’ tall.
As I was responsible for the accuracy of the reporting done by ADOT to ensure that we were paid our due, it made sense that I should do the monthly billing as well to ensure that Fisher was paying us the quantities being reported by ADOT, this also lead to budgeting and providing a continuing cost to complete analysis for the project. I also proactively coordinated all activities with the GC in an attempt to keep the work flowing as they (the GC) were responsible for our excavations. Project management, most of the day to day correspondence, daily records, change orders, pictures, scheduling, three week look ahead schedules, putting together an as built project schedule for delay claims and attending the weekly GC coordination meetings were also some of my responsibilities. I also ran a form crew during the construction of 6 of the walls during the project in order to meet the hit and miss demands of the General Contractor, Fisher Industries. Two of these walls were constructed during swing shifts due to previously mentioned issues.
All of the walls that we constructed during this almost two year project placed CWC employees in harm's way continually. The conditions under which we were required to work were of the highest hazards. Winding roadways requiring wall construction with vertical cliffs on one side and sheer drop offs on the other, minimal working room placing workers literally within a few horizontal feet of moving traffic and in some cases that traffic was 12’ overhead requiring concrete barricades and soil stabilization before working in a hole 8’ - 10’ wide sandwiched between the stabilized cliff face and the wall form. Unstable slopes and overhead power lines were always a concern and let’s not forget to mention craning 8,000 lb wall forms over roadways while timing traffic control to avoid penalties or maneuvering concrete 90 meter pump trucks and concrete trucks in and out of traffic during pours. Lack of communication, one wrong move, a simple disregard for OSHA standards, improper form construction or a second of negligence at a crucial moment could have easily cost the lives of one or more workers in many instances. Safety protocol was of paramount importance on this project. PPE and fall protection were required at all times and although we did have a number of minor injuries, I am pleased to report no serious injury occurred to any CWC employee on this job and no injury resulting in employee's loss of time.

