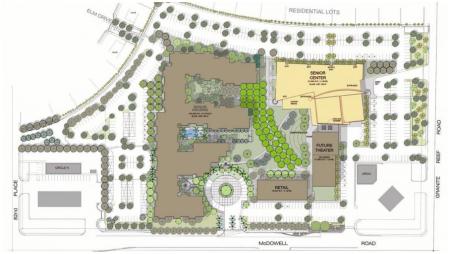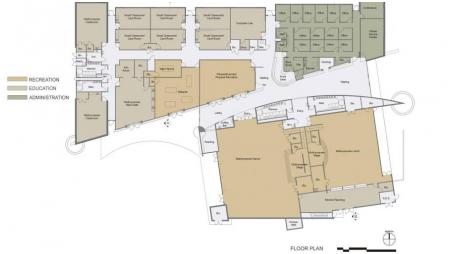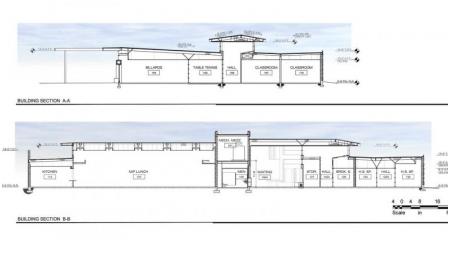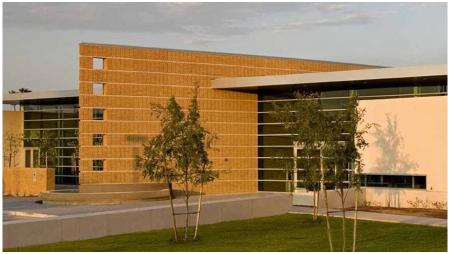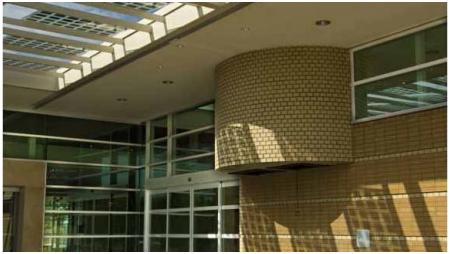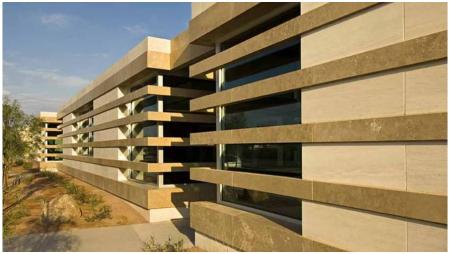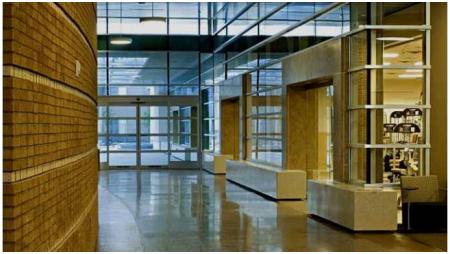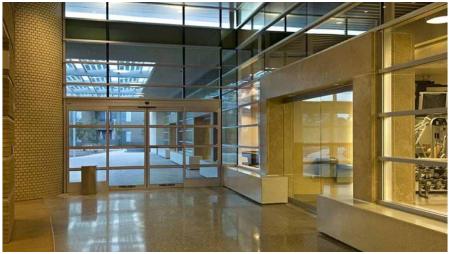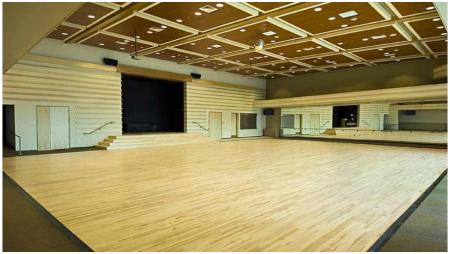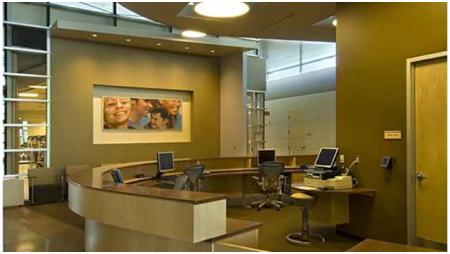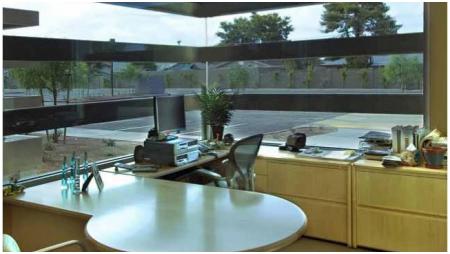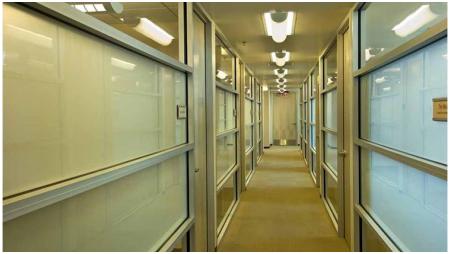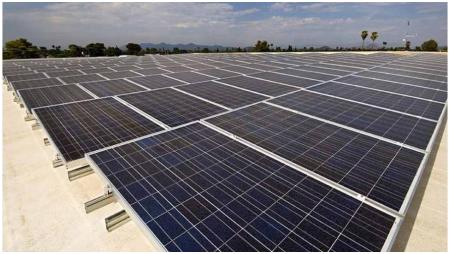Scottsdale Senior Center

Scottsdale Senior Center
Location: Scottsdale, Arizona
Completed: July, 2006
Building Area: 41,898 GSF
Construction Cost: $8,970,503
Contractor: Cal Wadsworth Construction
Project Manager: Cal Wadsworth
Assistant PM: Raymond Rankin
Superintendent: Raymond Rankin
The Scottsdale Senior Center at Granite Reef was designed and built to artfully meld a comfortable and inviting setting with modern technology and design in order to create an environmentally conscious solution of enduring value. It is the flagship for the City’s Green Building Program, with its public education program that raises awareness of environmentally conscious design, construction and building operation. Day lighting is introduced to all activity and office spaces with clearstory windows aligned so the outdoor vistas are seen deep within the building. Water consumption is substantially reduced (30% below industry standards) with the use of drought resistant plant material, drip irrigation systems with sophisticated and low-water plumbing fixtures.
With a residential neighborhood of single family homes opposite the center’s northern boundary the building is arranged so that its more modest activity spaces and offices are aligned on the buildings northern edge, respecting its residential neighbors.
The facility is one of the first LEED Gold Certified buildings in Arizona and the poster child project for the City of Scottsdale. 75% of the construction waste (1400 tons) was directed to recycling plants. 50% of the construction materials were harvested locally thus mini- mizing the energy usage for transportation.
The lofty volume of the Dance Hall is supported by beams that were manufactured from the lumber harvested from certified, responsibly managed forest. The center is also built over a brownfield site that was remediated under the Environmental Protection Agency Superfund program.
The sweeping, brick volume through the center of the building serves not only as a defining architectural element but provides thermal mass that helps to maintain building temperatures within the human comfort range. Through the active solar plant located on the roof of the dance hall and the passive design illustrated in the courtyard shade patio transparent solar roof along with a high efficiency 4 pipe HVAC system, the energy usage of the building is reduced by 282,000 kWh/year. The active solar plant installed in cooperation with SRP generates in excess of 30 kW, nearly taking the facility off-line in the winter.

